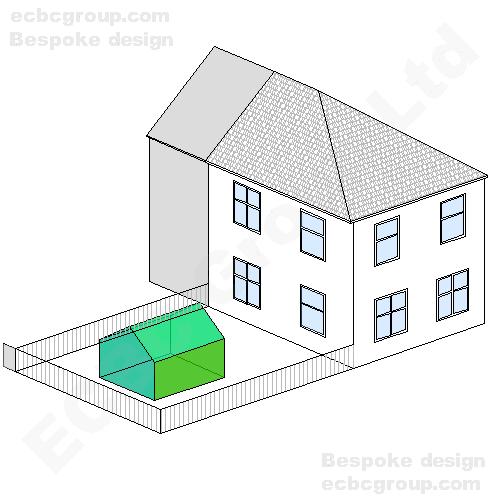Request for a Quote
Planning application
Planning application
Planning application
Term 11 weeks. From visit to decision:
2 - for development, approval and submission
9 - to make a decision by the council
Sequence of work (included):
1 - Site visit
2 - Taking measurements of the existing property
3 - Proposed design coordination with the client on site
4 - Development of the Existing and Proposed drawings (general furniture arrangement in 2D included). If required by Thames Water or other water supplier then existing and proposed drainage (SVP) / rain water (RWP) pipes arrangement will be included for build over agreement.
5 - Proposed design / floor layouts will be coordinated until the client is fully satisfied and ready for submission to the local council planning department.
6 - Completion of other required documentation for successful planning application and submission to the council via planning portal (client pays council planning fees, e.g. £136 for permitted development or £270 for householder planning application).
7 - After submission of a planning application, for the 9 weeks until the decision is issued, we will communicate and coordinate the project with council planning officers.
* - Fee is based on a typical project geometry and may vary depending on specific client requirements and non standard house geometry.
Please get in touch with us and we will provide a final / frozen quote for your planning application
<< Back to planning application