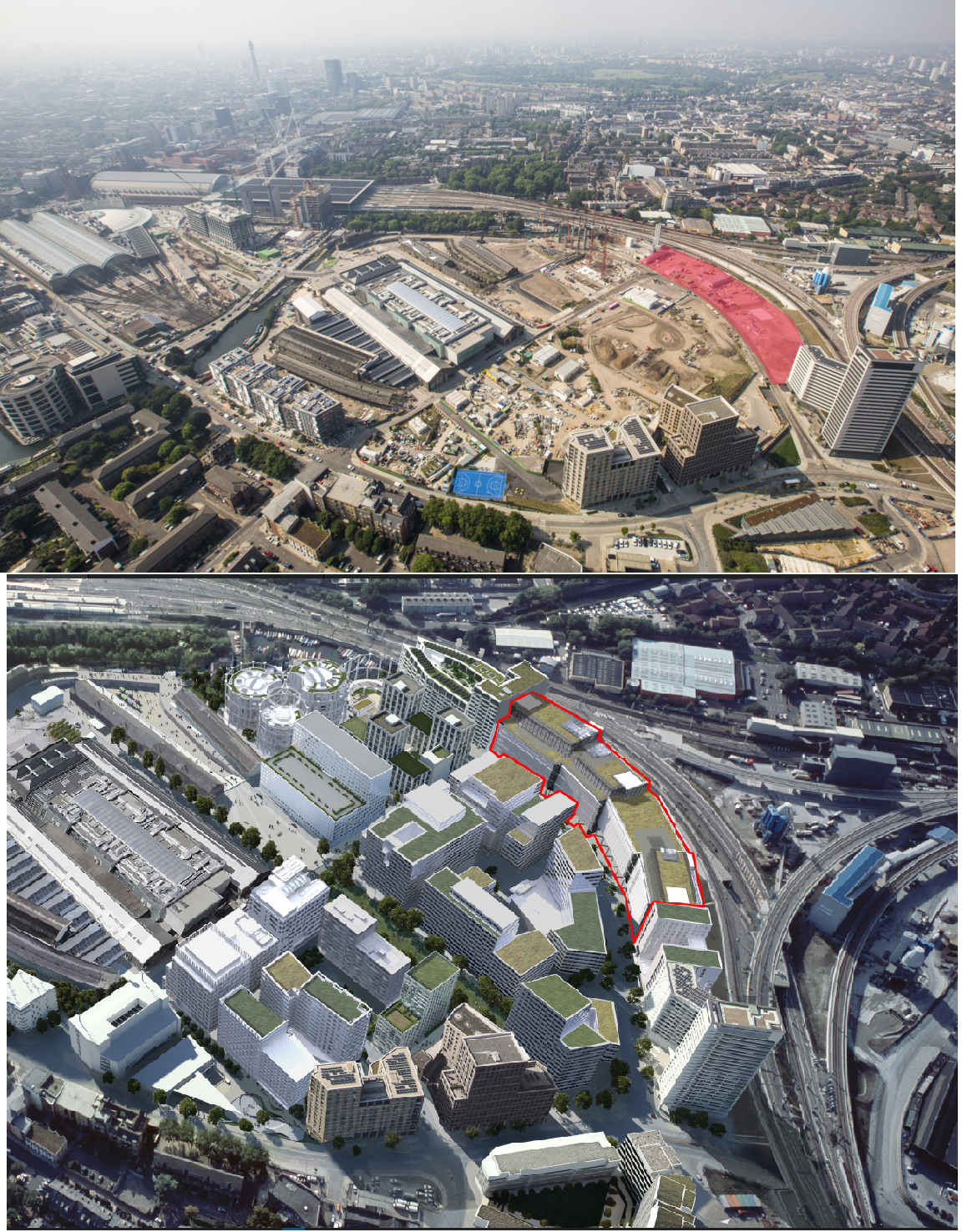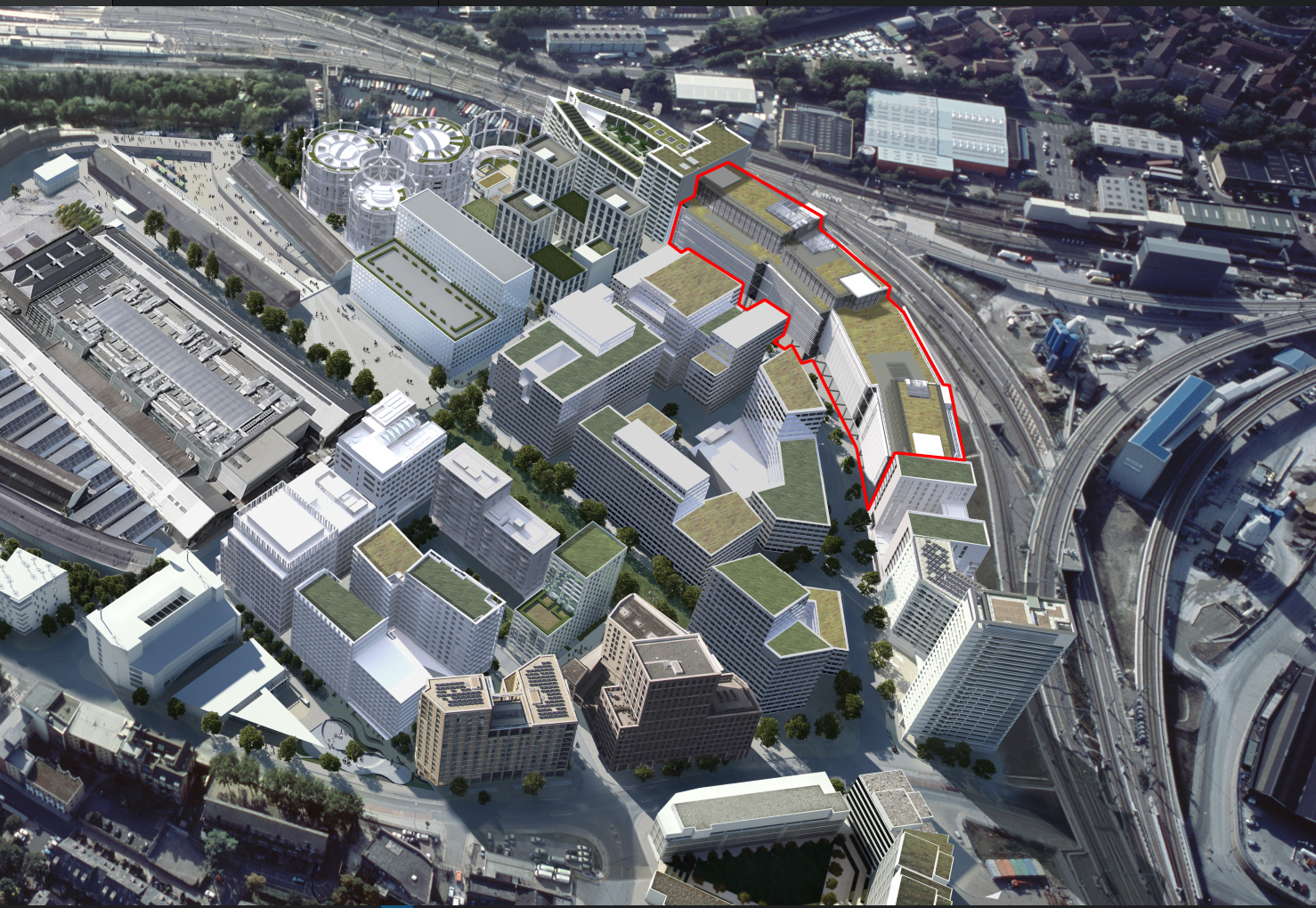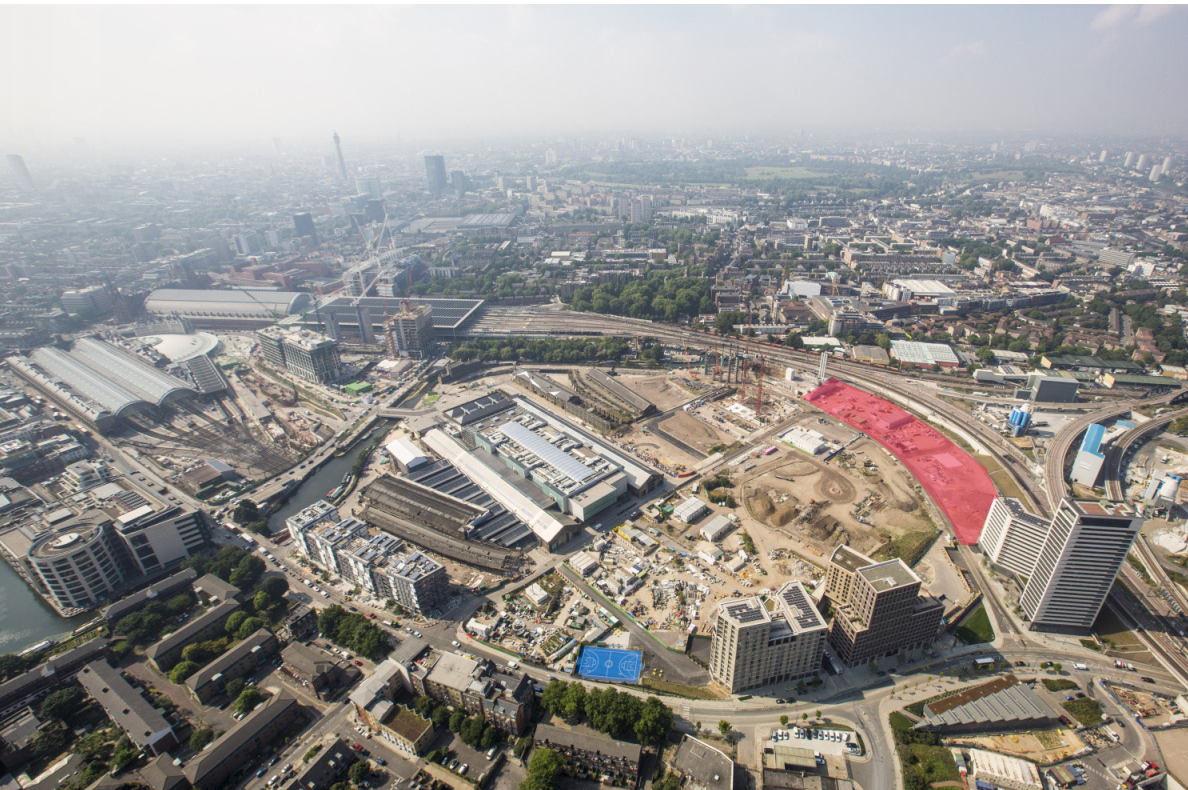Multifuncional
New build
Architecture: Bennetts Associates Architects
Structures: ECBCGroup
subcontracted by: BAM Design
Scope of work
Has been developed structural design pack to pass building regulations required by building control.
ECBC Group engineer has developed structural design pack for 4 out of 4 building blocks as shown on the pictures attached to the project presentation.
Short description:
Building T2 forms part of Development Zone T within the King’s Cross Central (‘KXC’) development; it is a significant new mixed-use building located on the north-western perimeter of the KXC site.
Building T2 will be 12 storeys high at its highest point, stepping down to 9 storeys towards the north. There will be no basement storeys. The building comprises of mainly office accommodation with a Public Health Care Centre and two small café areas on the ground floor for office use. There is also some parking and storage for Broadgate Estate cleaning services equipment at ground level in the building undercroft on its west side, together with a fuel cell serving the wider KXC development.





