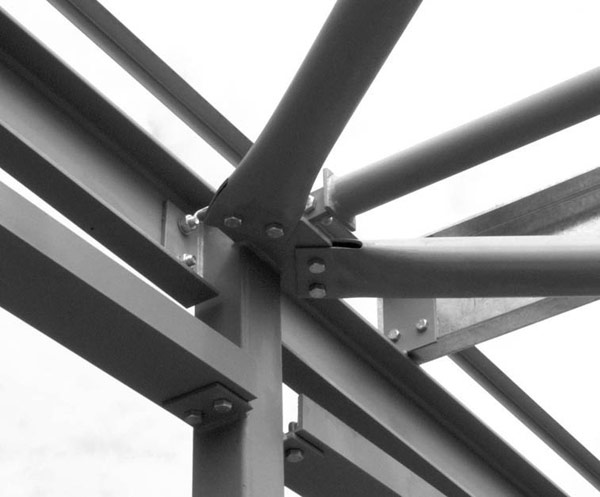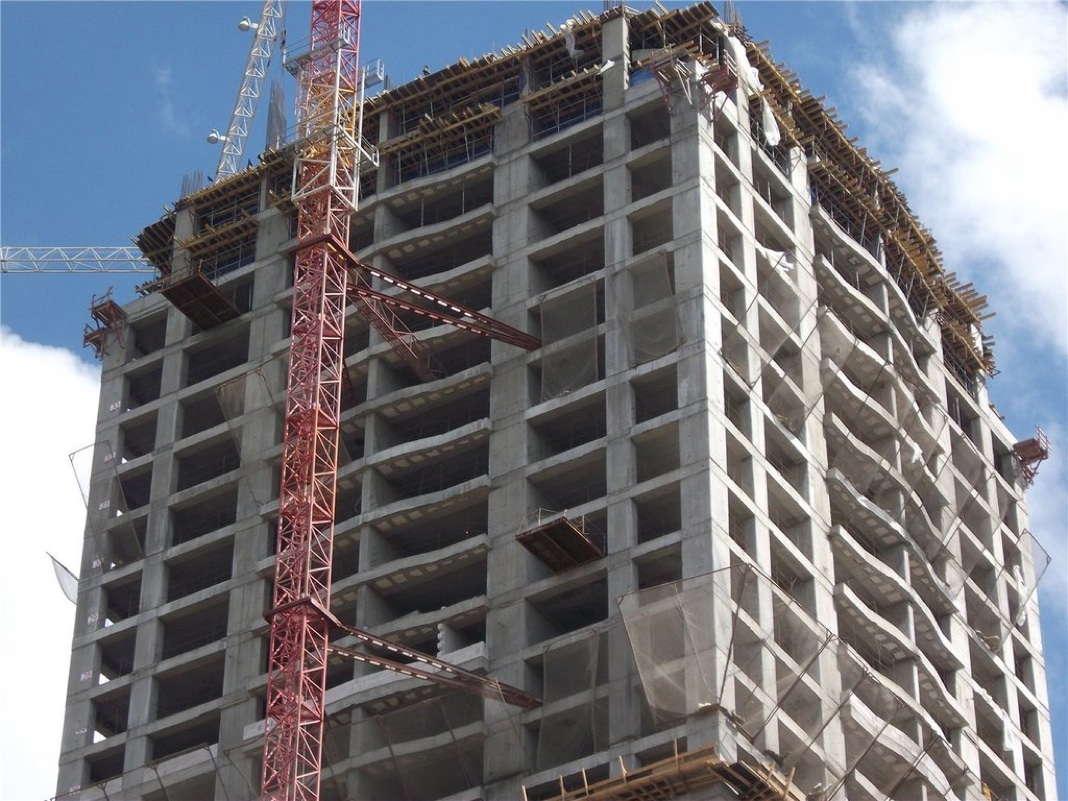Structural engineering
Сompany will develop project design documentation for structures made of steel or concrete up to stage 4 (developed design) required for planning applications or up to stage E (technical design) required for detailed design to be sent on construction site.
How to apply
To apply, please contact me by phone: +44-(0)-79-4925-0275 or send to email address design intent or outlined design information to discuss general terms and project fee.
Design intent information required
Architecture for proposed buildings: Floor plans (GAs) and build ups, sections
Drawings of existing and adjacent structures: Extensions, existing parts of buildings, etc.
Special loadings (if any) (floor build ups), Site location.
Content of project
General notes
All types of details required for constructionElement schedules (depends on stage) Structural elements GAs (plans), sections
General notes include recomendations for the best practice to contractors on site and client as well as instructions for installation and quality of materials (welds seals, bolts, surface preparation, etc...), instructions for corrosion protection of structural elements; guidance on fabrication and erection of structures and abbriviations adopted in the project.
Schemes
All schemes are done to describe full geometry of structures. Schemes are showning references of all existing elements. and connections details.
Terms of developments
Terms of work depends on the complexity of project design. Design begins only when full design intent provided, approved and contract is signed.
Project fee, quotation
The approximate fee for typical project will be given over the phone conversation. Fee for unique projects is based on information provided and depends on:
- Uniqueness and complexity of the project
- Additional requirements set by client
- Quotation may take from 1 hour up to two days depending on the amount of information.
File formats used
Softcopies:
- PDF - Project in one file
- DWG - BMI (optional)
- 3D - Variety of formats (optional/not always available)
Hardcopies:Copies of hardcopies to be agreed and added to design agreement.
All projects are done in 2D. Schedules and estimates are extarcted from CAD softwares or hand calculated.
Details
In the project is being developed all the necessary types of connection details indicating forces. The number of connection depends on the complexity of the structures.






