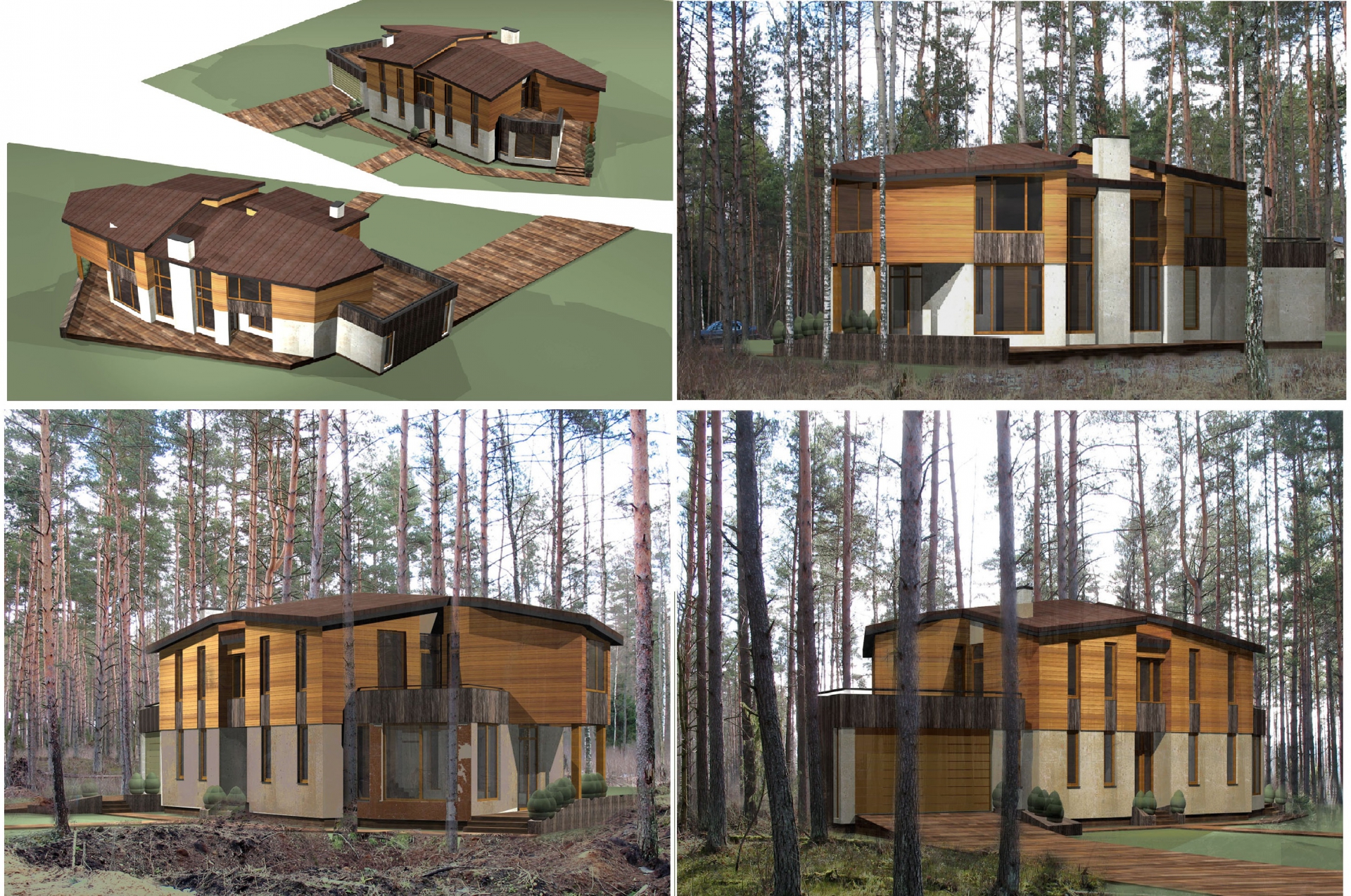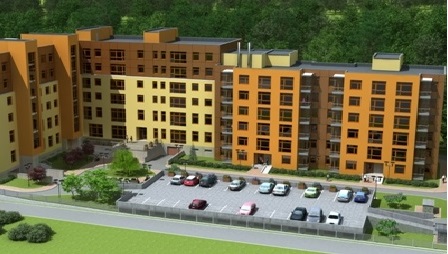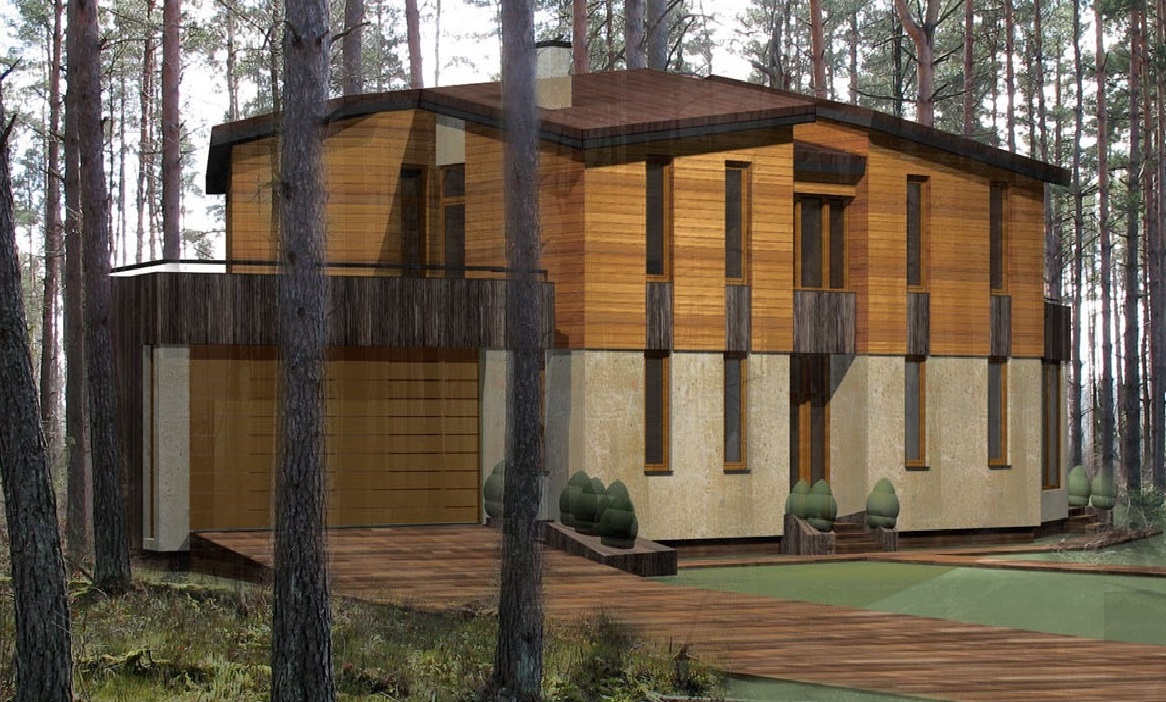Architectural part
Company will develop architectural design documentation pack based on your personal requirements and site constrains up to stage D (developed design) required for planning applications or up to stage E (technical design).
How to apply
To apply, please contact us by phone: +44(0)7949250275 or send to email address design intent or outlined design information to discuss terms and costs.
Design development process
The development of architectural part include several stages. Each stage is consistent and coordinated with the client.Architectural part can be developed in one or in two stages.Double stage design include scheme design and concept design parts development.Single stage design does not include development of the detailed design documentation.
Architectural part Content
Graphical part of the project:
- Building facades and surrounding structures from different angles sufficient to obtain a complete picture of the finished building;
- The color solution of facades. Agreed with the customer, on the drawings specified materials and RAL - colour mark);
- Floor to floor plans of buildings, specifying room explications - for non-manufacture buildings, for residential buildings shown only plans for different in geometry floors.
- Other graphics required for a complete description of the object.
Terms and quotation of design
Terms and costs for each project are unique and depends on its individual assessment which is based on the documentation provided and personal requirements .
Formats are used for issuing
Softcopies:PDF - Single page (one drawing - one file)PDF - All project in one fileDWG - Autocad (optional)3D - Variety of formats (optional)Hardcopies:Number of hardcopies to be agreed and added to contract.Other formats on request. (agreed in advance)
Text part of the project:
- A brief description of the building and structure of the project. Description of the structure of the building and other small details of the project.
- Brief description and justification of the selected three-dimensional architectural and artistic solutions,
- Compositions, interiors and other description necessary for a detailed presentation of the building.d) Description of materials and finishes used in the components, elements of design solutions.
- Description of the equipment used for the lighting and illumination as well as its locations, and other designs necessary to obtain a full picture of the object.
- Description of protective equipment designed to protect against external factors.
- Description of the decorative parts of the project


